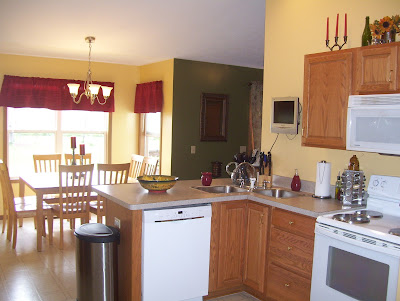Here is our home that we have officially grown out of. We are putting it up for sale by owner and asking $169,000. It is a four bedroom (with the possibility of a fifth), 2 bathroom (with the possibility of a third), over .3 acres, around 2300 square feet, and a two car garage. The ceilings in the living room and kitchen are vaulted, and the basement is finished. We are asking that people only come in if they have made an appointment, and if you'd like to do so, or have any questions regaurding the house, please call 330-641-2962.
The backyard has a 10x10 deck leading onto the rest of the .3+ acres

































